Durlum Ceiling Lighting
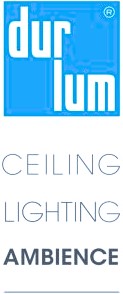
Durlum North America
durlum has been developing and producing metal ceilings, lighting and daylight systems for modern architecture for more than 50 years.
The company has also been present in the American market for many years providing a solutions-based approach. Projects such as the Fulton Center in New York, featuring a unique daylight solution, or the Museum at the Gateway Arch in St. Louis, featuring a special light-redirecting metal ceiling system, are examples of such innovative solutions.
To offer you the best possible service, we are now present on the market with durlum USA LLC. As a family-run business active in the global metal ceilings market, durlum seeks to achieve the perfect balance of harmony and ambience within a defined space. To this end, each solution integrates aspects of design with functional properties. This is what gives rise to the development of unique solutions for every space. Solutions that make you feel at home.
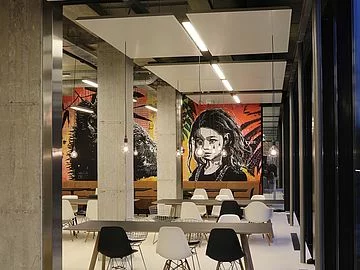
dur-SOLO cloud ceilings are versatile and flexible in use and are especially suited for office buildings, educational establishments, for renovation or organic building shapes. They can be combined optimally with thermally activated concrete ceilings. durlum’s dur-SOLO is distinguished by highly flexible design options in terms of materials and surfaces up to very large module sizes. The unobtrusive substructure with integrated transverses in the cloud ceiling underline the floating character of dur-SOLO.
- easy installation
- available as hinged variant (upon request)
- ideal for improving room acoustics: cloud ceiling can also be supplied sound-proof or sound-absorbing or printed with graphics
- contributes directly to Green Building and LEED certification
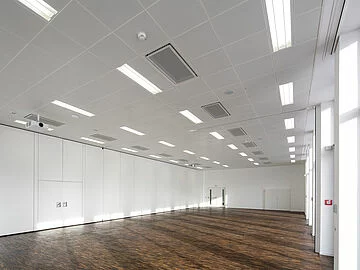
S12 TORSION SPRING is an elegant metal ceiling system with a concealed suspension. The panels are clipped into the indexed T-Grid via torsion springs, ensuring precise alignment. Each panel can be hinged downward individually on the long side for maintenance work, using a demounting tool. By slightly compressing the torsion springs, the panels can be removed from the T-Grid.
- Can be seamless or with reveal
- Suitable for vertical and angled applications
- Highly adaptable to customer requirements
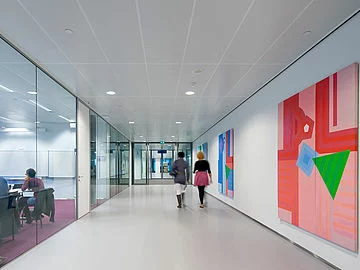
The modern durlum metal ceiling system S4A is suitable for a host of indoor applications. S4A is a ceiling with an invisible substructure which is distinguished by flexible design options in terms of materials, surfaces and size. The rectangular metal panels can be hooked tension free into the system and are easy to demount without requiring tools.
- S4A can be supplied with circumferential joints (upon request)
- S4A can also be supplied sound-proof or sound-absorbing or printed with graphics
- contributes directly to Green Building and LEED certification
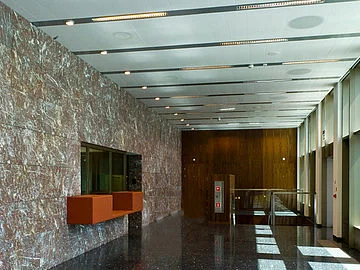
Hingeable and sliding metal ceiling system with flange hook mounting
S5A.6 FH is a linear C-channel system with flange hook mounting. Is is hingeable and sliding. The system is especially suited for use in office buildings. The visible substructure allows for simple retrospective room division whereby the partitions are joined to the parallel C-channel profiles as required.
- support system S5A.6 FH is easy to demount and does not require tools
- available with a circumferential joint [upon request]
- S4A can also be supplied sound-proof or sound-absorbing or printed with graphics
- contributes directly to Green Building and LEED certification
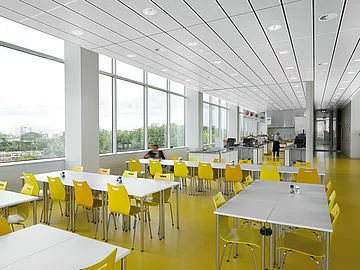
Solid metal ceiling suited for applications requiring ceilings with integrated sign-posting
The modern durlum S7 metal ceiling offers a host of applications. The rail channel system is especially suited for sales areas, transport buildings or other applications requiring ceilings with integrated sign-posting. Its solid design also makes it suitable for sports halls or other areas subject to pull and impact forces. S7 is distinguished by flexible design options in terms of materials, surfaces and design.
- S7 hook-in system allows for easy planning and is easy to demount and without requiring tools
- integration of partitions [upon request]
- S7 rail channel system can also be supplied sound-proof or sound-absorbing or printed with graphics
- contributes directly to Green Building and LEED certification
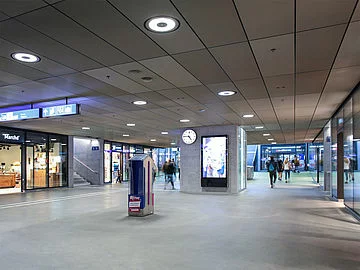
Expanded metal ceiling characterised by great stability
The open expanded metal ceiling S7 RHOMBOS offers a host of applications. The rail channel system is especially suited for sales areas, transport building or other applications requiring ceilings with integrated sign-posting. Its solid design also makes it suitable for sports halls, wall cladding or alike.
- rail channel system is distinguished by highly flexible design options
- S7 hook-in system allows for easy planning and is easy to dismount from the bottom side at each point
- can also be supplied sound-proof or sound-absorbing
- contributes directly to Green Building and LEED certification
CHARACTER DESIGN CEILINGS
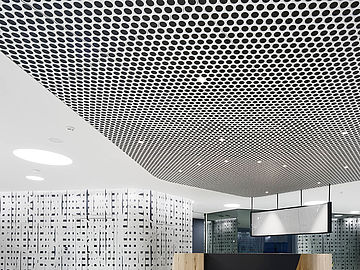
Elegant magnetic system with closed backing [TYPE 3]
The elegant metal ceiling LOOP [designed as magnet system TYPE3] stands out thanks to its characteristic design and to its high user comfort. The possibility to choose individually functions like acoustic and lighting allows multipurpose applications. The two-piece magnetic system creates a closed ceiling configuration with no visible fastening and can be easily removed. The possibility of choosing the colour of the false ceiling and the LOOP element create new designing dimensions.
- contributes directly to Green Building and LEED certification
- next to lighting, other utilities such as ventilation, sprinklers or cable lines can also be integrated without any difficulties
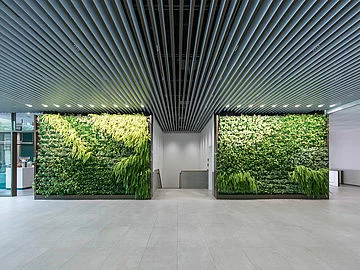
Open metal ceiling system with a versatile range of applications
POLYLAM puts the architecture in the limelight. This modern vertical baffle system with acoustic properties offers varied designing options and can also be used in thermally-active building systems. The customer can choose the colour or get it printed in wood look to create individual ceiling configurations. Together with the linear OMEGA lighting channel, it is possible to create completely new designs.
- contributes directly to Green Building and LEED cerficiation
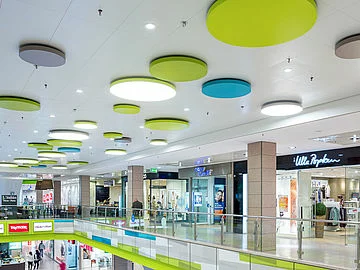
Esthetic ceiling-lighting-combination with technical functions
The esthetic ceiling-lighting combination TOMEO-R integrates itself perfectly in rooms with a particular atmosphere. The filigree ceiling and lighting elements are optimally coordinated with each another and can be designed individually in size, form and colour. The LUMEO-R LED-illuminated surfaces stand out due to an homogeneous illumination. The luminaire is covered with our tried and tested, high-quality DUROSATIN.
- suitable for rooms with or without cement core activation
- integrates discreetly in the ceiling concept functions like acoustic, smoke extractors and sprinklers
- contributes directly to Green Building and LEED certification
OPEN CELL CEILINGS
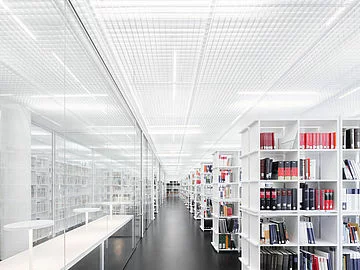
A modern interpretation of metallic lightness
TICELL is a decorative single blade open cell ceiling system manufactured from perforated aluminium blades pressed together, available in white, black or natural anodized finish the panels are non combustible and light in weight. The unique process in the way the aluminium blades are punched creates a woven structure finish; this results in daylight reflecting off the exposed perforated edges producing a radiant effect.
- available in two cell sizes
- contributes directly to Green Building and LEED certification
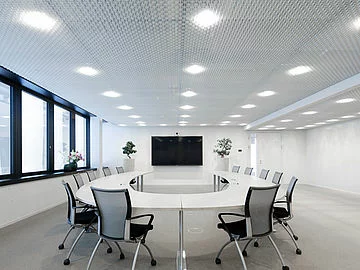
Open cell ceiling system with special lighting reflective properties
TICELL-N is a decorative single blade open cell ceiling system manufactured from perforated aluminium blades pressed together, available in white, black or natural anodized finish the panels are non combustible and light in weight. The unique process in the way the aluminium blades are punched creates a woven structure finish; this results in daylight reflecting off the exposed perforated edges producing a radiant effect.
- available in two cell sizes
- contributes directly to Green Building and LEED certification
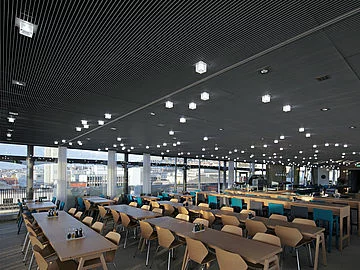
Delicate and linear open cell ceiling with clearly defined edges
STAR 3 is a delicate, linear open cell ceiling. The combination of the blades and the clearly defined edges creates a unique appearance. If the main blades are painted in different colors, completely new ceiling designs are generated in combination with the recessed black secondary blades. STAR 3 is available with different pitches.
- lighting spots can be easily integrated into the system
- contributes directly to Green Building and LEED certification
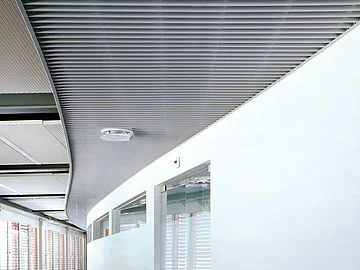
Linear louvre with accentuated geometric lines
STARLAM is an open, decorative ceiling system, available in different colors. The design allows the lower blades to run in one direction with the upper blades set back and running at right angles. The special configuration creates a pronounced linear effect, which can be enhanced with the integration of lighting both above or within the ceiling enabling attractive patterns to be created. The effects can range from intense spotlighting to subdued background illumination.
- lighting spots can be easily integrated into the system
- contributes directly to Green Building and LEED certification
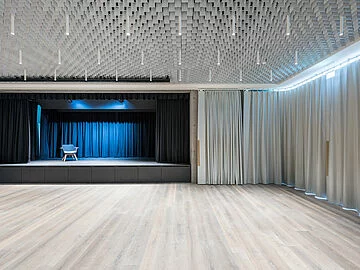
Open cell ceiling with many design options
The LIVA multidirectional open cell ceiling has a compellingly airy, homogeneous appearance. Combinable at different heights, the aluminium louvres, arranged at right angles to one another, create many design options. This generates a dynamic appearance of the ceiling in order to set individual accents.
- each row of blades can be folded down and removed individually
METAL WALL CLADDINGS
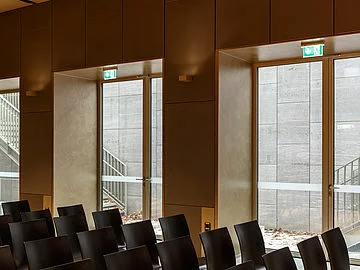
Hook-on system
Versatile and flexible: The metal wall cladding WS4 is a hook-on system that is characterised by a great deal of design freedom. The variety of panel sizes, perforations, surfaces and joint patterns allows project-specific solutions. The classic wall cladding can be extended with optional functional properties such as acoustic effectiveness, dur-GRAPHICS printings at specific points or over a large area or it can be used as a magnetic board in the everyday work life.
- Concealed substructure
- Can be dismantled easily and without the need for tools
- Interlocking connection between wall carrier and wall panel
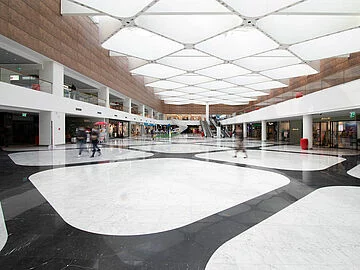
Rail channel system
WS7 metal wall cladding is a flexible rail channel system, suitable for installing horizontally in a cross pattern or a brick-bond pattern with a one-quarter offset. The variety of panel sizes, perforations, surfaces and joint patterns underscores the versatility of WS7. As an option, this wall cladding can be produced as DOMUS, with curved panels, or it can be printed with your choice of motifs and textures, opening up a wide range of architectural freedom
- Individually demountable wall elements
- Very suitable for LOOP elements
- Interlocking connection between wall carrier and wall panel
